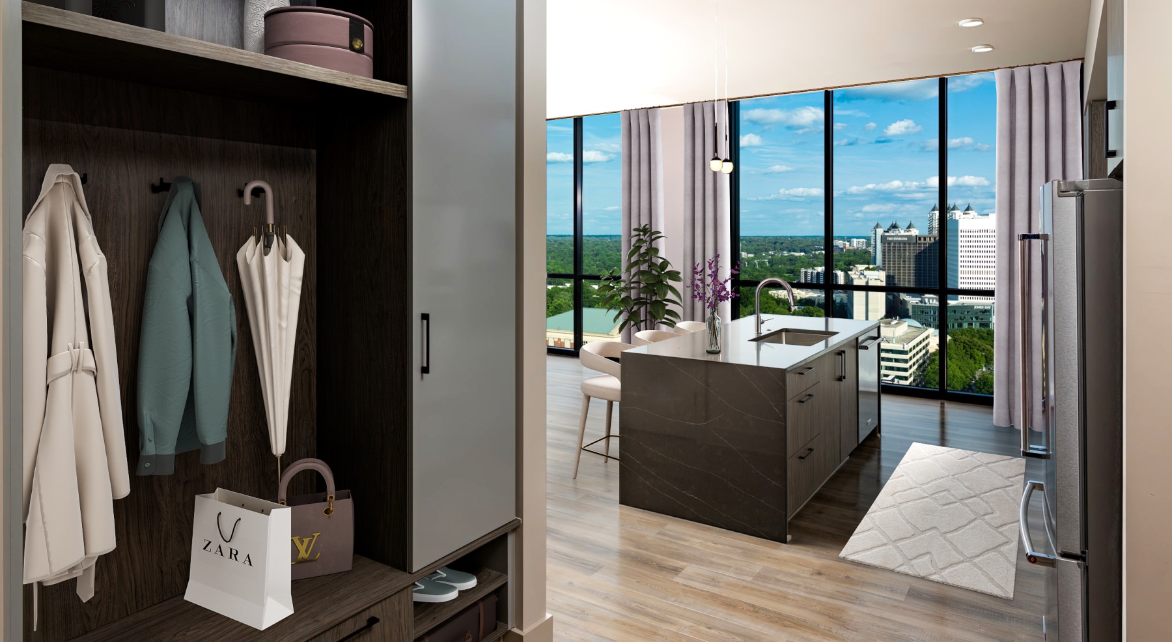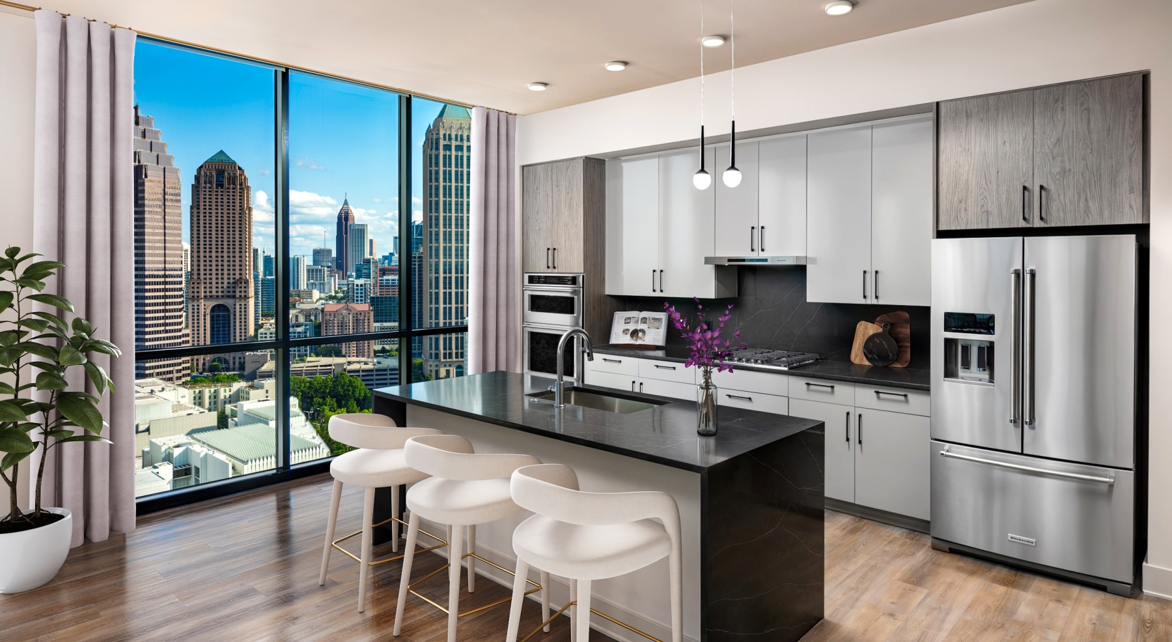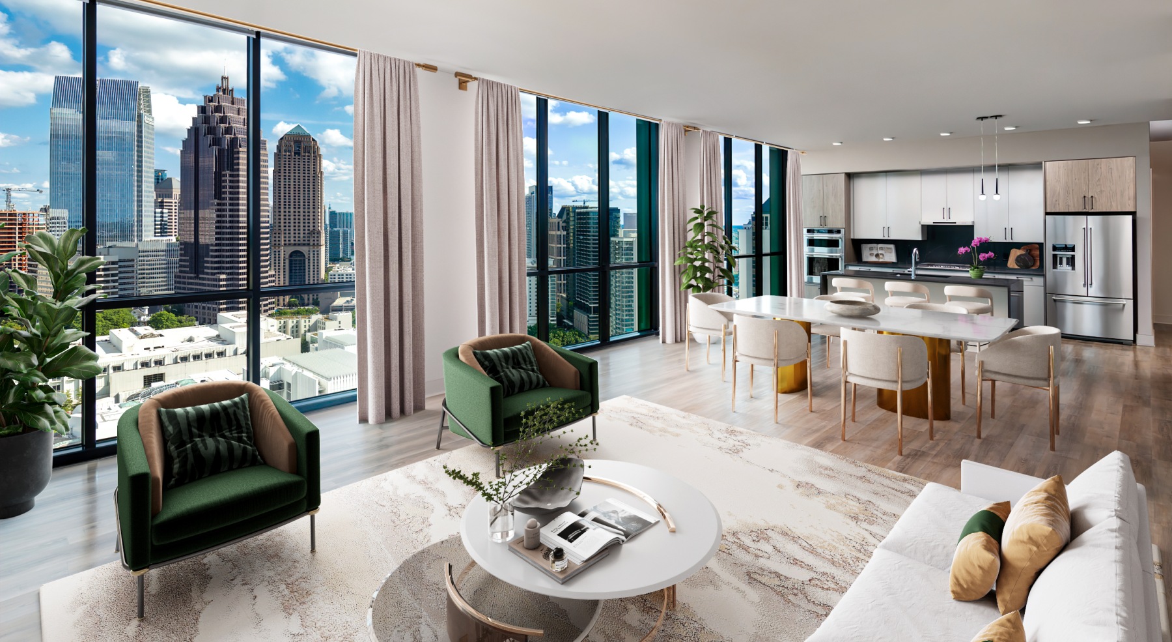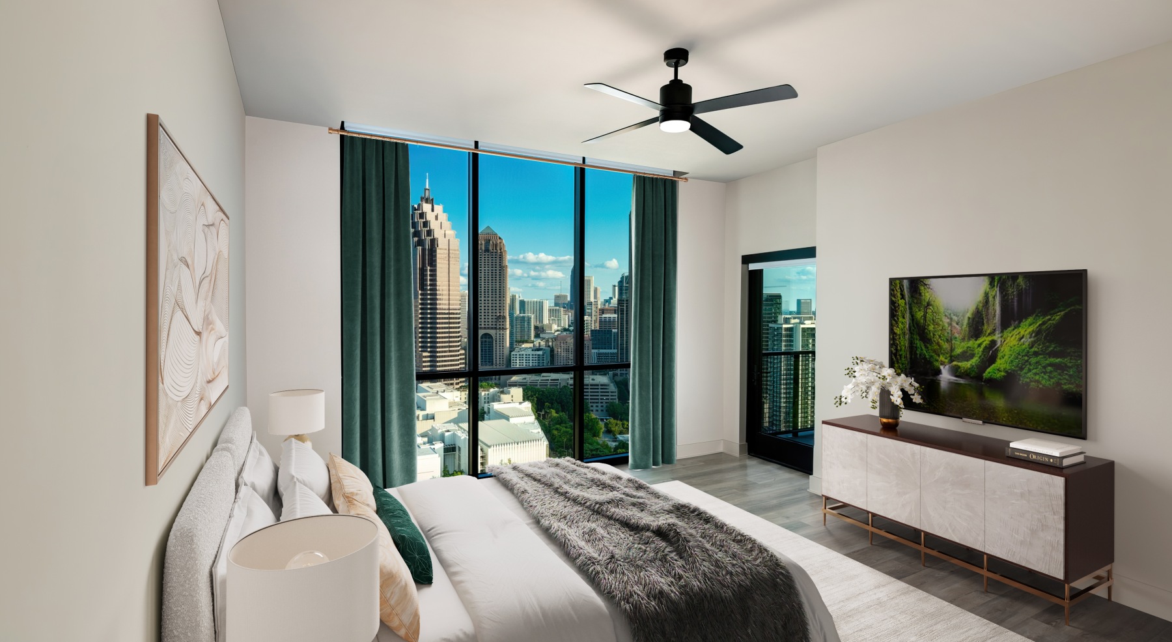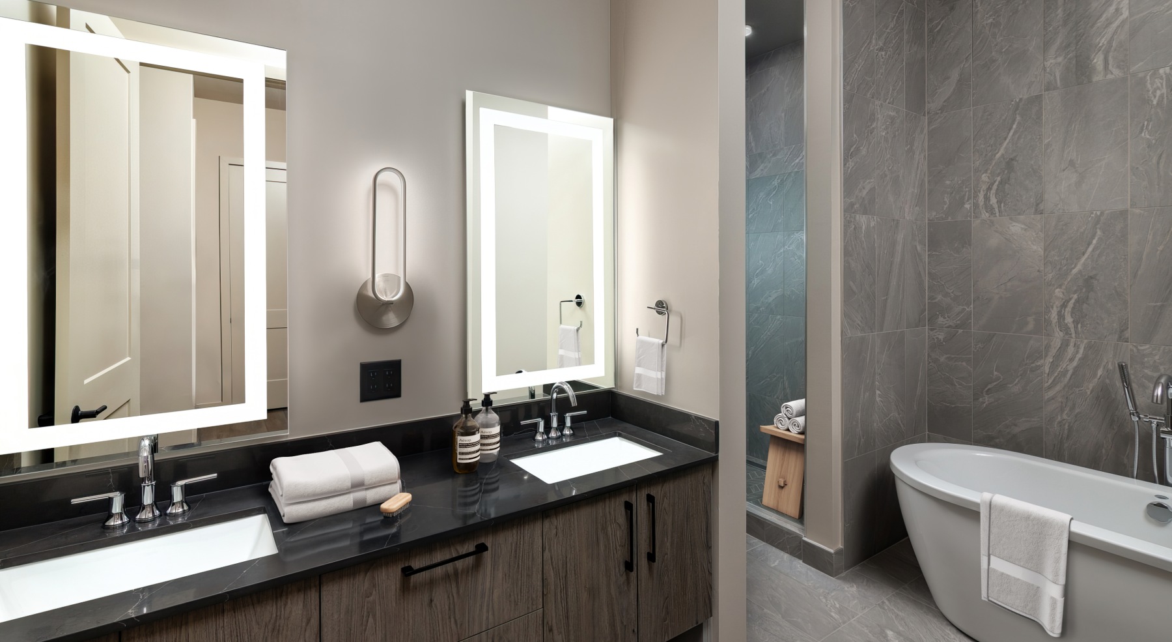Where Luxury Meets Skyline Views.
Discover a world of opulence and grandeur, where your every desire for luxury living is surpassed. Welcome to our exclusive collection of Penthouse residences, where sophistication meets the pinnacle of luxury. Your penthouse in the sky awaits.
